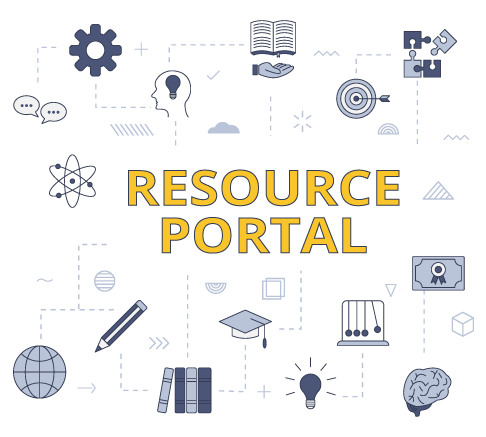Optimize Facility Space for Maximum Efficiency
Map, organize, and forecast facility usage with precision.
m1Facility’s space planning tools allow you to map every area of your facility—from buildings and floors to rooms and mechanical zones. By integrating occupancy, asset location, and usage data, you can plan expansions, track compliance, and reduce wasted space with actionable insights.




